|
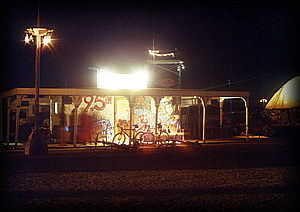
This is
how the RFBM "Shack" appeared at night in 1999. This building
is the oldest reused structure at Black Rock City. Its has a 20' x
8' footprint with a verandah added in 1998, increasing its total footprint
to a 36' frontage by 16' depth. The basic structure of the core is
8' x 4' panels, 4-inches thick, with fiberglass wool insulation. Sections
are bolted together to form the structure.
|
1995 |
 The
original design in 1995 was a simple building with a twelve-foot frontage,
four windows, an internal partition wall to make two rooms, and a two-piece
roof assembly. This made the main studio room only eight-feet by seven-feet
and no air conditioning. During the daytime, the indoor temperature
reached 95-F quickly and became very uncomfortable. The two-section
roof system leaked rain water that year because of a large, unprotected
seam between the sections, across the center of the shack. This two-piece
roof was also extremely heavy, requiring five people to install and
remove from the shack. In this first design the wall sections are basically
horizontal with a tongue and groove joint between lower and upper panels.
The two 8-foot walls cap the ends of the longer walls and through-bolt
into T-nuts secured in the studs. The
original design in 1995 was a simple building with a twelve-foot frontage,
four windows, an internal partition wall to make two rooms, and a two-piece
roof assembly. This made the main studio room only eight-feet by seven-feet
and no air conditioning. During the daytime, the indoor temperature
reached 95-F quickly and became very uncomfortable. The two-section
roof system leaked rain water that year because of a large, unprotected
seam between the sections, across the center of the shack. This two-piece
roof was also extremely heavy, requiring five people to install and
remove from the shack. In this first design the wall sections are basically
horizontal with a tongue and groove joint between lower and upper panels.
The two 8-foot walls cap the ends of the longer walls and through-bolt
into T-nuts secured in the studs.
|
1996 |
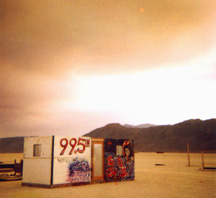 After
the 1995 Burning Man, the shack pieces were brought back to the Sunnyvale,
CA laboratory and a project to expand the size and improve many features
began. Over the next eleven months, the left side was built-out eight
more feet, air-conditioning was installed in the new room and a "fan
credenza" was built to move cooled air quietly into the studio
room. Various electrical upgrades were made. The two-section roof system
was made into a four-section structure with the same leakage and installation
problems. 1996 was kinder to RFBM and the comfort arrangements helped
keep the staff happy. One project, an awning across the 20-foot front
of the building, was planned late in the year and many of it's parts
didn't make it to the playa till the last day of the event. After
the 1995 Burning Man, the shack pieces were brought back to the Sunnyvale,
CA laboratory and a project to expand the size and improve many features
began. Over the next eleven months, the left side was built-out eight
more feet, air-conditioning was installed in the new room and a "fan
credenza" was built to move cooled air quietly into the studio
room. Various electrical upgrades were made. The two-section roof system
was made into a four-section structure with the same leakage and installation
problems. 1996 was kinder to RFBM and the comfort arrangements helped
keep the staff happy. One project, an awning across the 20-foot front
of the building, was planned late in the year and many of it's parts
didn't make it to the playa till the last day of the event.
|
1997 |
At
the end of the 1996 event, the shack was removed from the playa successfully
and we started using our local storage for its pieces. With the shack
now residing permanently in Nevada, the logistical costs and dilemmas
of transporting this large mass from Sunnyvale to the desert every year
were eliminated. This storage does, however, stop the close attention
to preservation and the ability to make upgrades and fixes directly
to the shack pieces.
 Preparation
for the 1997 event was a slow and meager process. High rates of staff
attrition led to a group of RFBMers very disconnected from the realities
of making this most arduous and expensive part of RFBM continue. Replacing
the four-piece roof with a system of five, 4X8 roof sections was given
the highest priority. This second roof specified 6-inch, R-19 fiber-glass
wool insulation, so the panels need to be more than six-inches thick.
I-beams were home-crafted for use as 16-inch-spaced joists oriented
laterally across the 8-foot span of the shack. The new roof system's
individual sections were, of course, easier to cary, but were about
200-pounds each, making them tough to lift overhead, onto the shack.
High priority was also given to making the awning a reality. Five 4X8
panels made of corrugated sheet-steel were attached to simple frames
made from wood 2x2s. This panel design proved extremely successful with
light weight, 100% opacity to sun and rain, and overall ease in attaching
to structures. Deck sections were introduced under the awning. These
were made with 5/8" plywood sheets screwed into wood 2X4s which
were laid directly on the ground. To support the awning, six posts were
made from redwood 4X4s and bolted to the outside ends of the deck sections. Preparation
for the 1997 event was a slow and meager process. High rates of staff
attrition led to a group of RFBMers very disconnected from the realities
of making this most arduous and expensive part of RFBM continue. Replacing
the four-piece roof with a system of five, 4X8 roof sections was given
the highest priority. This second roof specified 6-inch, R-19 fiber-glass
wool insulation, so the panels need to be more than six-inches thick.
I-beams were home-crafted for use as 16-inch-spaced joists oriented
laterally across the 8-foot span of the shack. The new roof system's
individual sections were, of course, easier to cary, but were about
200-pounds each, making them tough to lift overhead, onto the shack.
High priority was also given to making the awning a reality. Five 4X8
panels made of corrugated sheet-steel were attached to simple frames
made from wood 2x2s. This panel design proved extremely successful with
light weight, 100% opacity to sun and rain, and overall ease in attaching
to structures. Deck sections were introduced under the awning. These
were made with 5/8" plywood sheets screwed into wood 2X4s which
were laid directly on the ground. To support the awning, six posts were
made from redwood 4X4s and bolted to the outside ends of the deck sections.
On
the Hualapi Playa, the shack made a nice place to do radio. The "verandah"
under the awning became a great, if small, gathering spot for citizens
throughout the event. Numerous live interviews were conducted in front
of the station. The shack ended up featured on several major television
news reports about Burning Man that year, including the ABC Nightline
interview with John Hell at the controls.
Take-down
that year was difficult as all but two of the staff remained for cleanup.
The shack remained on site for 45-days after while the fallout from
Burning Man's financial disaster devastated the cleanup effort in general.
Logistical difficulties forced the shack pieces to be stored in various
barns and out in the open until spring 1997 when it could be hauled
to the real storage site. This handling introduced a lot of water damage
into the pieces.
|
1998 |
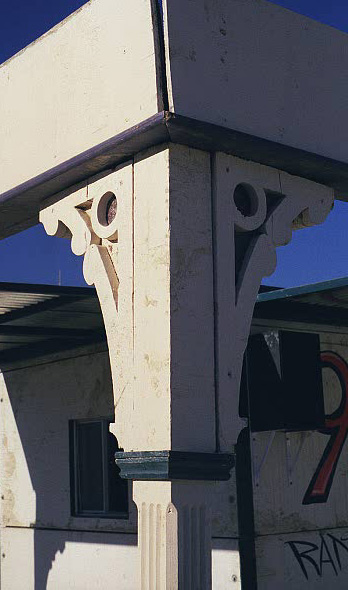 1998
saw improvements to only the verandah. It was enlarged to wrap around
three sides of the shack. This improved the shading on the walls of
the building which improved resistance to solar pounding. The six original
columns were replaced with a fluted design, again completely home-built.
With the peripheral extension of this newer verandah awning, more span
was needed between columns, so 8-foot lintels were built to support
the ends of the awning panels. A design theme was selected to make the
verandah a "gift to the street," with 18 corbel brackets placed
at the post tops and the lintels. These brackets were individually crafted
from 1-inch redwood fence boards. The process involved cutting four
layers for each bracket on a router table. 1998
saw improvements to only the verandah. It was enlarged to wrap around
three sides of the shack. This improved the shading on the walls of
the building which improved resistance to solar pounding. The six original
columns were replaced with a fluted design, again completely home-built.
With the peripheral extension of this newer verandah awning, more span
was needed between columns, so 8-foot lintels were built to support
the ends of the awning panels. A design theme was selected to make the
verandah a "gift to the street," with 18 corbel brackets placed
at the post tops and the lintels. These brackets were individually crafted
from 1-inch redwood fence boards. The process involved cutting four
layers for each bracket on a router table.
Getting
the shack setup in Black Rock City was easy that year and it served
the station well. The verandah served the citizens well as a welcome
shelter from frequent rain showers during the event. After the event,
though, was a disaster. All but one of RFBM's staff was able to stay
behind and coordinate takedown. The roof was removed and loaded for
transport to storage, but that Tuesday night the storms stalled over
what remained of BRC and the entire playa was flooded with standing
water. This much water made instant, impassable mud throughout the once
proud city. No vehicles could gain purchase on the slick, miring surface.
The open-roofed shack was drenched. The pieces had to be left at the
site for DPW to remove. This loss of caring attention to the pieces
would take its toll.
|
1999 |
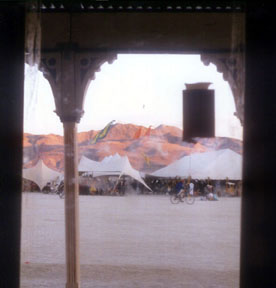 By
the winter of 1999 the shack pieces were recovered from DPW at the 80-Acres
work ranch site, where they had been stored outside, like so much of
the waste left behind by theme camps who think leaving stuff for DPW
is the answer to their cleanup and logistical problems. Water and ice
had damaged many of the wood forms and painted surfaces. Even worse
was the loss of part of the original partition wall and several awning
panels. The panels were constructed to simple tolerances and could be
easily reproduced, but the "gallows" portion of the partition
which held the partition door was a significant structural element to
the alignment of the front door section. Without this crucial piece
and the ability to replace it easily, the option to make a major design
change was exercised. This change was to eliminate the partition, which
formed a simple hallway from the entry door, and make the cramped studio
room longer making it 11.5' X 7.5' inside. This was accomplished by
rebuilding the "power wall" and the front door section. The
front door got first-class treatment in the form of a single-light,
window door. The water damage had also wrecked the studio's console
table and this was replaced with an L-shaped console table made slightly
more transportable with folding legs. By
the winter of 1999 the shack pieces were recovered from DPW at the 80-Acres
work ranch site, where they had been stored outside, like so much of
the waste left behind by theme camps who think leaving stuff for DPW
is the answer to their cleanup and logistical problems. Water and ice
had damaged many of the wood forms and painted surfaces. Even worse
was the loss of part of the original partition wall and several awning
panels. The panels were constructed to simple tolerances and could be
easily reproduced, but the "gallows" portion of the partition
which held the partition door was a significant structural element to
the alignment of the front door section. Without this crucial piece
and the ability to replace it easily, the option to make a major design
change was exercised. This change was to eliminate the partition, which
formed a simple hallway from the entry door, and make the cramped studio
room longer making it 11.5' X 7.5' inside. This was accomplished by
rebuilding the "power wall" and the front door section. The
front door got first-class treatment in the form of a single-light,
window door. The water damage had also wrecked the studio's console
table and this was replaced with an L-shaped console table made slightly
more transportable with folding legs.
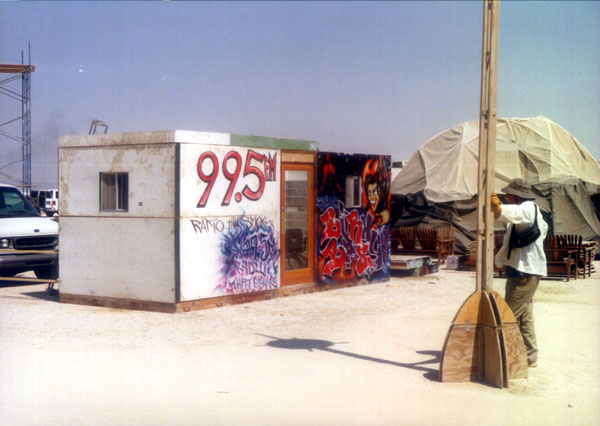
Fear
of bad weather early in the event forced a slow setup of the shack and
RFBM was not on the air until Wednesday. The failure in 1998 caused
the takedown and storage to be better planned and was expedited faster
than expected. The work of reusing the aging structure was beginning
to look futile, as cosmetic and structural faults were numerous. The
heavy second-generation roof system was discarded at takedown.
|
2000 |
 The
first priority for 2000 was the replacement of the roof system for a
third time. The major considerations were light carrying weight, smaller
stacking thickness for greater storage efficiency, stronger frame bolting
to guarantee against the wind ripping the roof off, and an aesthetically
pleasing ceiling to complement the victorian facade on the verandah.
The answer was a two-layered structure with beam sections about 4-inches
thick and a 2-inch thick roof covering on top. This would make a span
strong enough to walk on, but light enough for two people, or possibly
one person, to lift overhead and install. Standard fiberglass batting
insulation is not readily available for a 1.5-inch ceiling thickness,
so Polyisocyanurate foam (PIR) sheets were cut to fit the various insulation
gaps inside. Joists need to span the same length as the old roof, but
hold people on top like a roof should, so wood 1X2s were spaced 9-inches
on centers to distribute strength. This structure is not sturdy enough
alone for an 8-foot span, so an intermediate beam system was developed
using wood 2X4s to form virtual 48X48 squares. Lag bolting made both
layers rigid. The beams were carefully paneled with 1/8" birch-veneer
plywood and fir half-round and cove molding were mitered into the squares.
The top ceiling sections were sheathed in fir bead board panels. This
was then stained with an oil-based wood stain and finished with polyurethane
varnish. The effect is a stunningly well-crafted ceiling that went over
the heads of most visitors that year. The
first priority for 2000 was the replacement of the roof system for a
third time. The major considerations were light carrying weight, smaller
stacking thickness for greater storage efficiency, stronger frame bolting
to guarantee against the wind ripping the roof off, and an aesthetically
pleasing ceiling to complement the victorian facade on the verandah.
The answer was a two-layered structure with beam sections about 4-inches
thick and a 2-inch thick roof covering on top. This would make a span
strong enough to walk on, but light enough for two people, or possibly
one person, to lift overhead and install. Standard fiberglass batting
insulation is not readily available for a 1.5-inch ceiling thickness,
so Polyisocyanurate foam (PIR) sheets were cut to fit the various insulation
gaps inside. Joists need to span the same length as the old roof, but
hold people on top like a roof should, so wood 1X2s were spaced 9-inches
on centers to distribute strength. This structure is not sturdy enough
alone for an 8-foot span, so an intermediate beam system was developed
using wood 2X4s to form virtual 48X48 squares. Lag bolting made both
layers rigid. The beams were carefully paneled with 1/8" birch-veneer
plywood and fir half-round and cove molding were mitered into the squares.
The top ceiling sections were sheathed in fir bead board panels. This
was then stained with an oil-based wood stain and finished with polyurethane
varnish. The effect is a stunningly well-crafted ceiling that went over
the heads of most visitors that year.
 On
the playa the weathered outer skin was given a fresh coat of paint.
Window surrounds were installed on the outside and pilasters with the
fluting of the verandah columns were attached to the corners making
the shack look like a strong and important feature of Center Camp. Staff
help was abundant that year both for setup and takedown and the once
mixed emotions surrounding the continued use of this building were driven
to ideas of continued success. On
the playa the weathered outer skin was given a fresh coat of paint.
Window surrounds were installed on the outside and pilasters with the
fluting of the verandah columns were attached to the corners making
the shack look like a strong and important feature of Center Camp. Staff
help was abundant that year both for setup and takedown and the once
mixed emotions surrounding the continued use of this building were driven
to ideas of continued success.
|
2001 |
 2001
saw no changes to the shack. A new equipment building was made to go
at the base of the tower which was now part of the immediate RFBM camp.
This tower building was designed to house the transmitter equipment
close to the base of the tower, rather than placing the tower close
to the shack. Sufficient staffing made setup and takedown work well.
It was clear, however, that any decrease in staff for the before and
after operations would seriously impair RFBM's unfortunate and growing
independence from the organization that runs BRC. 2001
saw no changes to the shack. A new equipment building was made to go
at the base of the tower which was now part of the immediate RFBM camp.
This tower building was designed to house the transmitter equipment
close to the base of the tower, rather than placing the tower close
to the shack. Sufficient staffing made setup and takedown work well.
It was clear, however, that any decrease in staff for the before and
after operations would seriously impair RFBM's unfortunate and growing
independence from the organization that runs BRC. |
2002 |
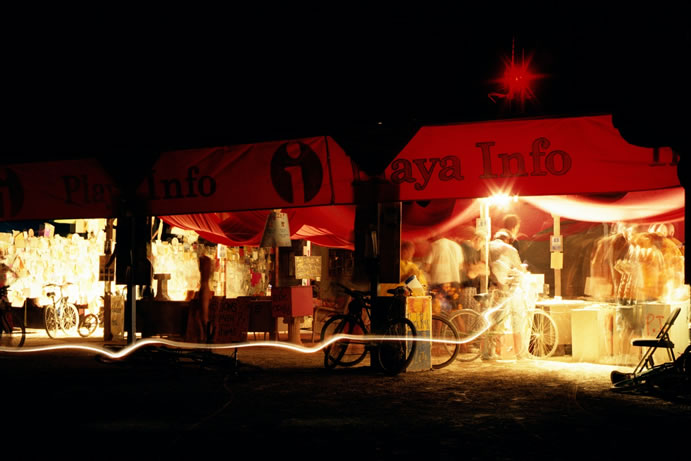 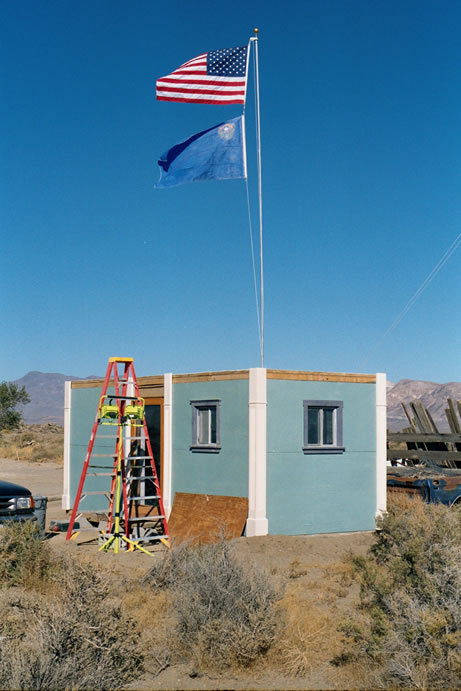 A
major change in operations was anticipated for 2002. The shack could
not be used because key personnel would not be able to continue to volunteer
that year. Instead a plan with BRC LLC was worked out where a rental
building would be used for RFBM and Burning Man Information Radio
(BMIR) jointly. The shack was placed into "dignified disposal"
at the LLC's Workranch site where was setup in the hope that it could
serve as a vacation retreat at that site. RFBM, along with several other
groups using the workranch site, were evicted in the summer of 2003,
just in time for the shack's reintroduction on the playa. A
major change in operations was anticipated for 2002. The shack could
not be used because key personnel would not be able to continue to volunteer
that year. Instead a plan with BRC LLC was worked out where a rental
building would be used for RFBM and Burning Man Information Radio
(BMIR) jointly. The shack was placed into "dignified disposal"
at the LLC's Workranch site where was setup in the hope that it could
serve as a vacation retreat at that site. RFBM, along with several other
groups using the workranch site, were evicted in the summer of 2003,
just in time for the shack's reintroduction on the playa.
|
2003 |
 The
shack was brought out of dignified disposal for 2003. With the core
of the building supported on dek-blocks to raise the floor 12-inches
above grade, a new deck system was needed so that the deck surface would
also be 12-inches above grade. Redwood 2X6s were used for the new decking.
This new decking was expensive and continuing focus was on simplifying
the shack design, so only the front 20-feet of the building were to
be covered with the verandah. The old lintel sections were replaced
with arch sections designed for a 48-inch spacing of the posts. This
new system was easier to install and take-down and made a tighter fit
to the verandah. The
shack was brought out of dignified disposal for 2003. With the core
of the building supported on dek-blocks to raise the floor 12-inches
above grade, a new deck system was needed so that the deck surface would
also be 12-inches above grade. Redwood 2X6s were used for the new decking.
This new decking was expensive and continuing focus was on simplifying
the shack design, so only the front 20-feet of the building were to
be covered with the verandah. The old lintel sections were replaced
with arch sections designed for a 48-inch spacing of the posts. This
new system was easier to install and take-down and made a tighter fit
to the verandah.
 The
shack saw much winter damage while on the LLC's workranch. This damage
added to older water damage and wear received over the years combined
to make the wall sections very difficult to install. Replacement was
deemed necessary, however not funded. The
shack saw much winter damage while on the LLC's workranch. This damage
added to older water damage and wear received over the years combined
to make the wall sections very difficult to install. Replacement was
deemed necessary, however not funded.
|
2004 |
 With
minimized operations planned for 2004, building a new shack was out
of the question. Space for the RFBM station was provided by the Seattle
based Area
47 village at the street location of 9:30 and Mercury. This minimization
of RFBM got even smaller when the tower site was abandoned in favor
of just getting the shack built.
With
minimized operations planned for 2004, building a new shack was out
of the question. Space for the RFBM station was provided by the Seattle
based Area
47 village at the street location of 9:30 and Mercury. This minimization
of RFBM got even smaller when the tower site was abandoned in favor
of just getting the shack built.
During
assembly, the box beam sections revealed serious splits in their 2x4s
and many parts of the ceiling and walls had delaminated from water damage
and handling. |
2005 |
 2005
saw no changes to the shack. Transportation logistics finally showed
their fundamental error to several staff members during setup. While
the building and other RFBM facilities served admirably, the overall
difficulty in setup and take-down made the decision to make final disposal
of the shack's existing pieces inevitable. Thirteen major pieces were
added to burn-platforms at the end of the event. The pieces that burned
did so quickly, brightly, and relieved the take-down crew of this extra
burden. The wall pieces are not able to be placed on burn-platforms
due to their fiberglass and plastic content. Verandah and deck components
are slated to be reused in any future shack that may be built. 2005
saw no changes to the shack. Transportation logistics finally showed
their fundamental error to several staff members during setup. While
the building and other RFBM facilities served admirably, the overall
difficulty in setup and take-down made the decision to make final disposal
of the shack's existing pieces inevitable. Thirteen major pieces were
added to burn-platforms at the end of the event. The pieces that burned
did so quickly, brightly, and relieved the take-down crew of this extra
burden. The wall pieces are not able to be placed on burn-platforms
due to their fiberglass and plastic content. Verandah and deck components
are slated to be reused in any future shack that may be built.
It
is somewhat saddening that this building could not be used for more
than ten BRCs, but by destroying it, the RFBM staff are forced to consider
what to do to make the station happen in the future. This task is great
as there will be only one year of preparation available to build a building
that took four years to reach its final form.
|
2006 |
|









